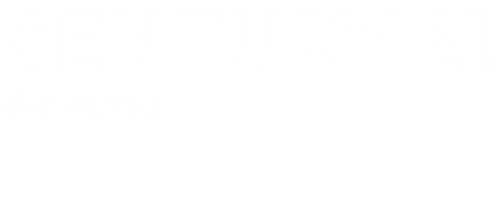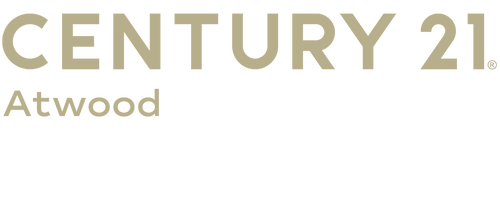


Listing Courtesy of:  NORTHSTAR MLS / Century 21 Atwood / Ellen Gruhot
NORTHSTAR MLS / Century 21 Atwood / Ellen Gruhot
 NORTHSTAR MLS / Century 21 Atwood / Ellen Gruhot
NORTHSTAR MLS / Century 21 Atwood / Ellen Gruhot 1210 Woodland Avenue Mankato, MN 56001
Active (4 Days)
$269,900
MLS #:
6760258
6760258
Taxes
$3,291(2025)
$3,291(2025)
Lot Size
9,104 SQFT
9,104 SQFT
Type
Single-Family Home
Single-Family Home
Year Built
1954
1954
Style
One
One
School District
Mankato
Mankato
County
Blue Earth County
Blue Earth County
Listed By
Ellen Gruhot, Century 21 Atwood
Source
NORTHSTAR MLS
Last checked Jul 27 2025 at 12:11 PM GMT+0000
NORTHSTAR MLS
Last checked Jul 27 2025 at 12:11 PM GMT+0000
Bathroom Details
- Full Bathroom: 1
- 3/4 Bathroom: 1
Interior Features
- Dishwasher
- Dryer
- Gas Water Heater
- Microwave
- Range
- Refrigerator
- Washer
Subdivision
- Blue Earth River Add
Property Features
- Fireplace: 0
Heating and Cooling
- Forced Air
- Central Air
Basement Information
- Block
- Daylight/Lookout Windows
- Egress Window(s)
- Finished
Exterior Features
- Roof: Asphalt
Utility Information
- Sewer: City Sewer/Connected
- Fuel: Natural Gas
Parking
- Attached Garage
- Asphalt
Stories
- 1
Living Area
- 2,499 sqft
Location
Estimated Monthly Mortgage Payment
*Based on Fixed Interest Rate withe a 30 year term, principal and interest only
Listing price
Down payment
%
Interest rate
%Mortgage calculator estimates are provided by C21 Atwood and are intended for information use only. Your payments may be higher or lower and all loans are subject to credit approval.
Disclaimer: The data relating to real estate for sale on this web site comes in part from the Broker Reciprocity SM Program of the Regional Multiple Listing Service of Minnesota, Inc. Real estate listings held by brokerage firms other than Atwood are marked with the Broker Reciprocity SM logo or the Broker Reciprocity SM thumbnail logo  and detailed information about them includes the name of the listing brokers.Listing broker has attempted to offer accurate data, but buyers are advised to confirm all items.© 2025 Regional Multiple Listing Service of Minnesota, Inc. All rights reserved.
and detailed information about them includes the name of the listing brokers.Listing broker has attempted to offer accurate data, but buyers are advised to confirm all items.© 2025 Regional Multiple Listing Service of Minnesota, Inc. All rights reserved.
 and detailed information about them includes the name of the listing brokers.Listing broker has attempted to offer accurate data, but buyers are advised to confirm all items.© 2025 Regional Multiple Listing Service of Minnesota, Inc. All rights reserved.
and detailed information about them includes the name of the listing brokers.Listing broker has attempted to offer accurate data, but buyers are advised to confirm all items.© 2025 Regional Multiple Listing Service of Minnesota, Inc. All rights reserved.




Description